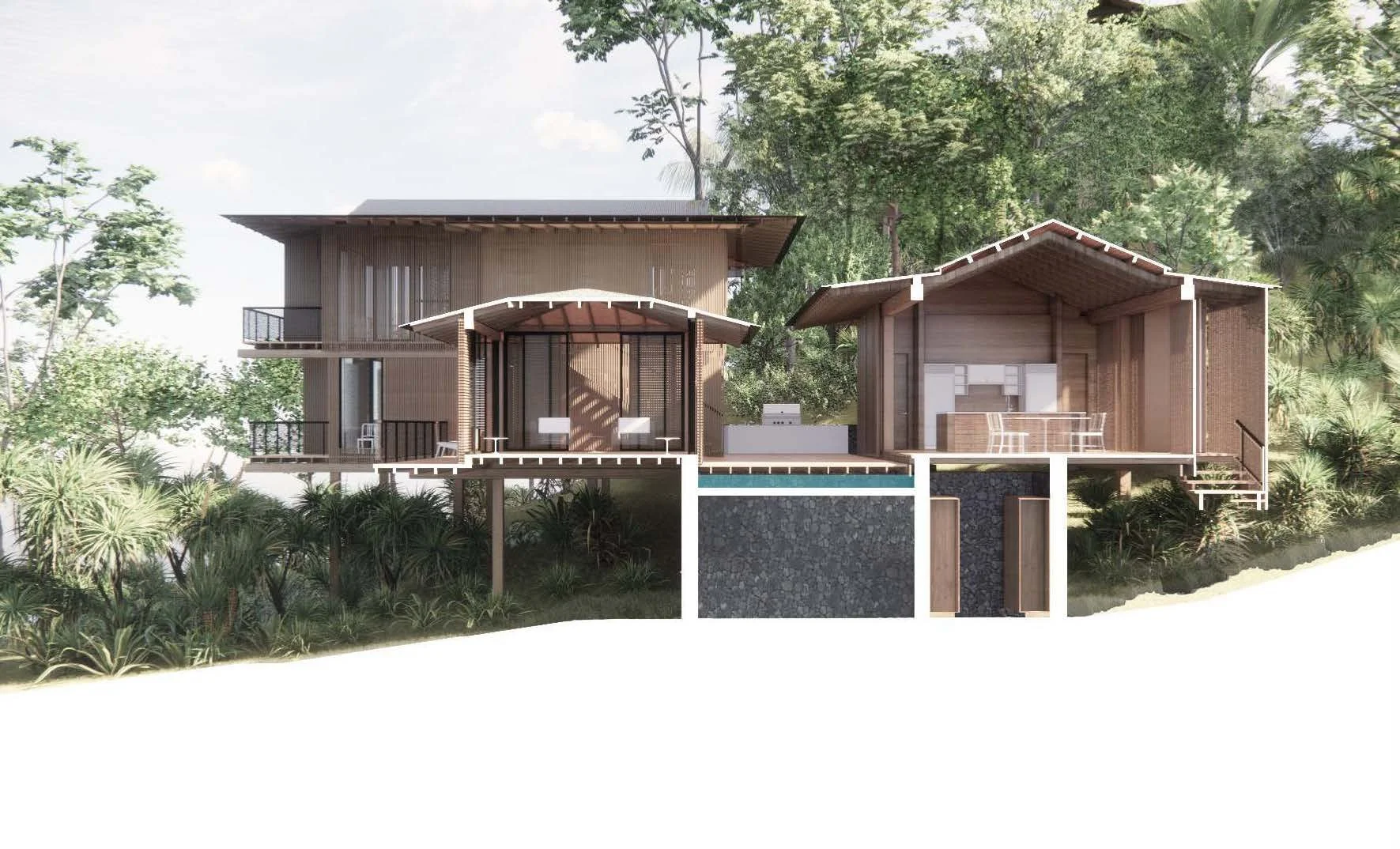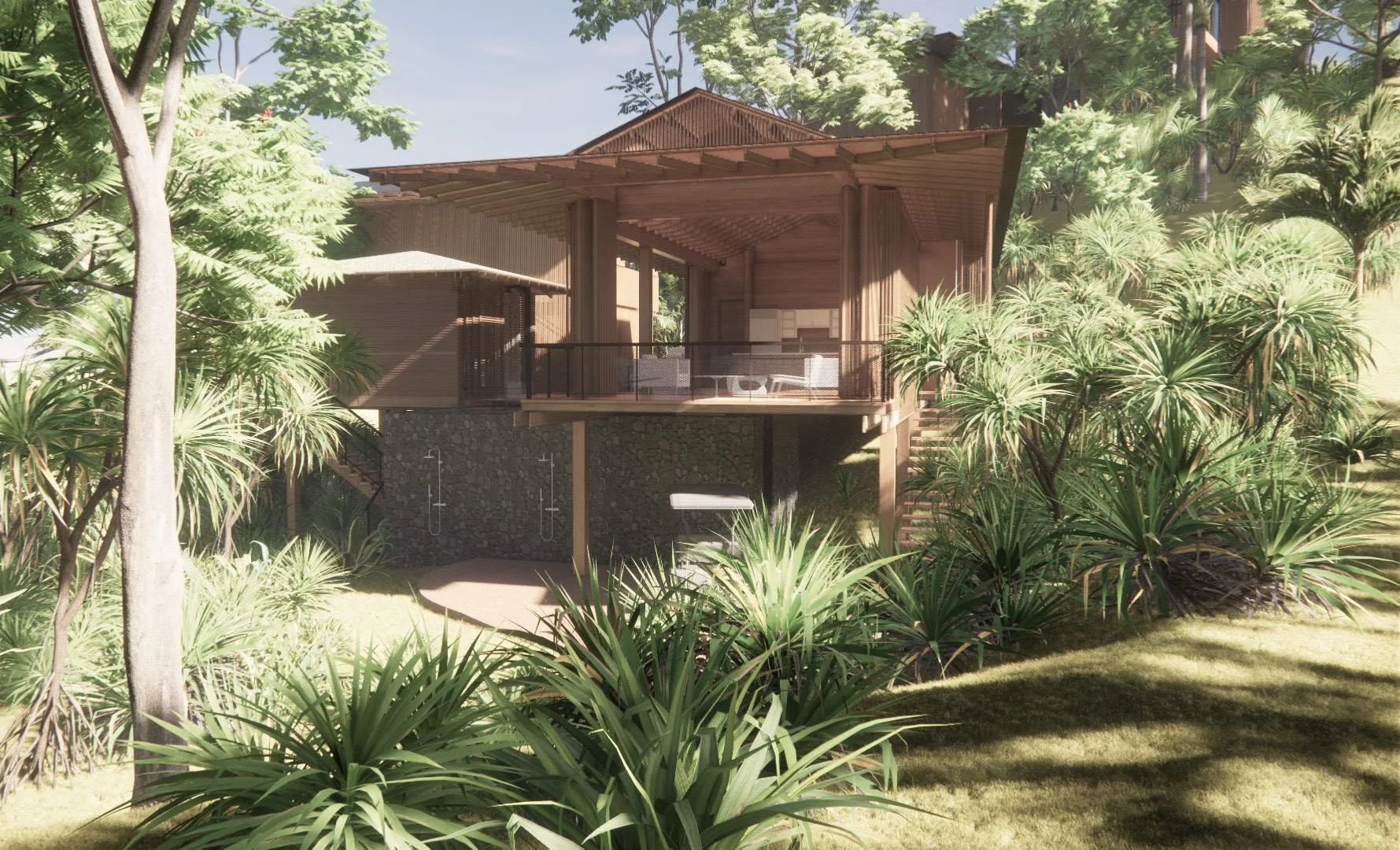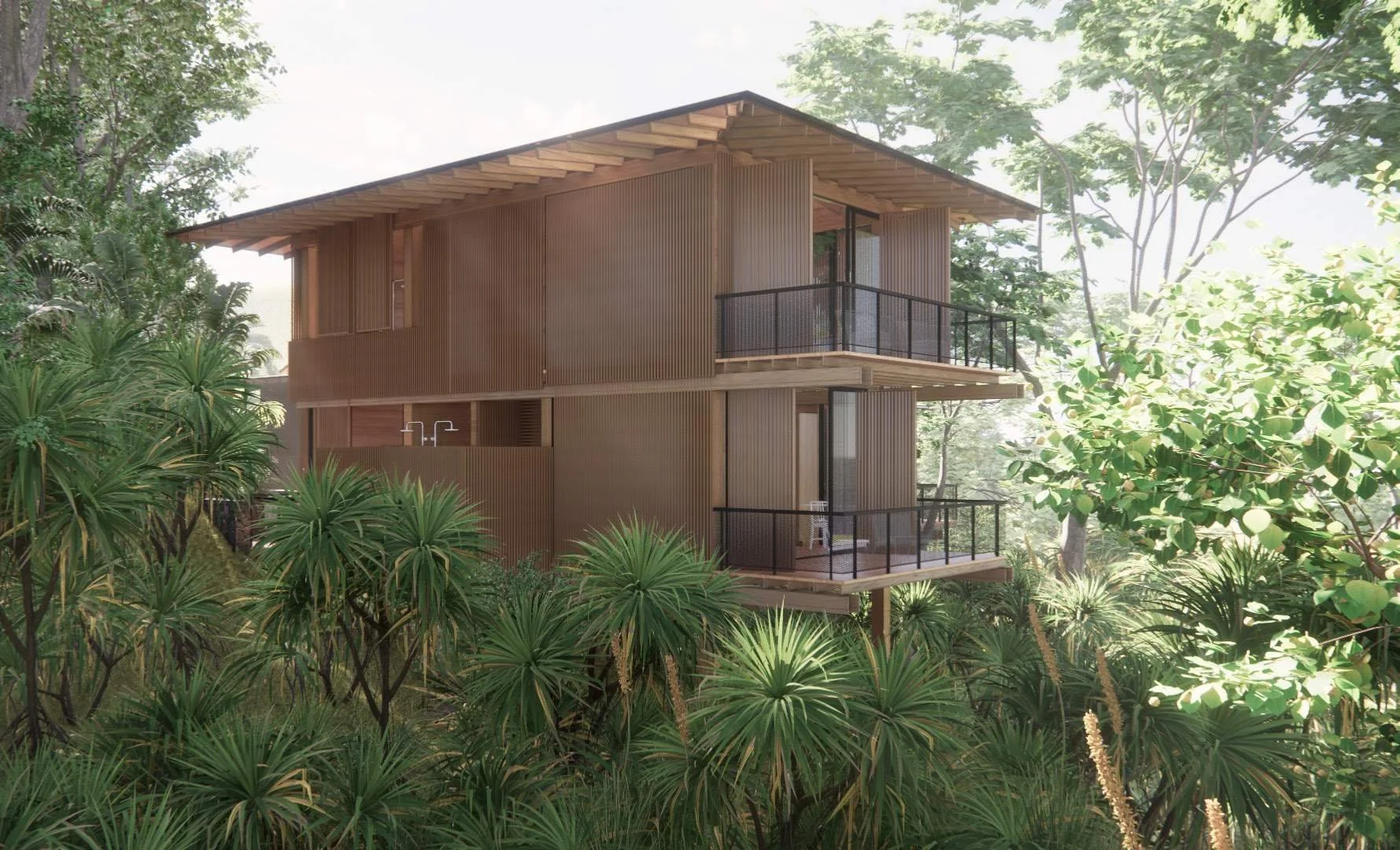Pavilion House
The Pavilion House offers an almost horizontal design by concentrating most of the energy on the first level. A generous shared deck invites gathering and interaction, taking advantage of the views of the forest for all social areas and bedrooms. It is an ideal home for a family that enjoys entertaining as much as privacy. The flex room next to the pool can be used for fun activities like movie nights, or easily converted to a guest room or office space that still feels connected to the home. The main bedroom promises to be a sanctuary at the canopy level. This design is a harmonious marriage of functionality and beauty.
Program: 4 bedrooms, 3.5 baths
Home size: 430 sq meters // 4630 sq ft
Designer: Olson Kundig
Pricing: Starting from $3.59M
Designed for and priced with Lot 9






